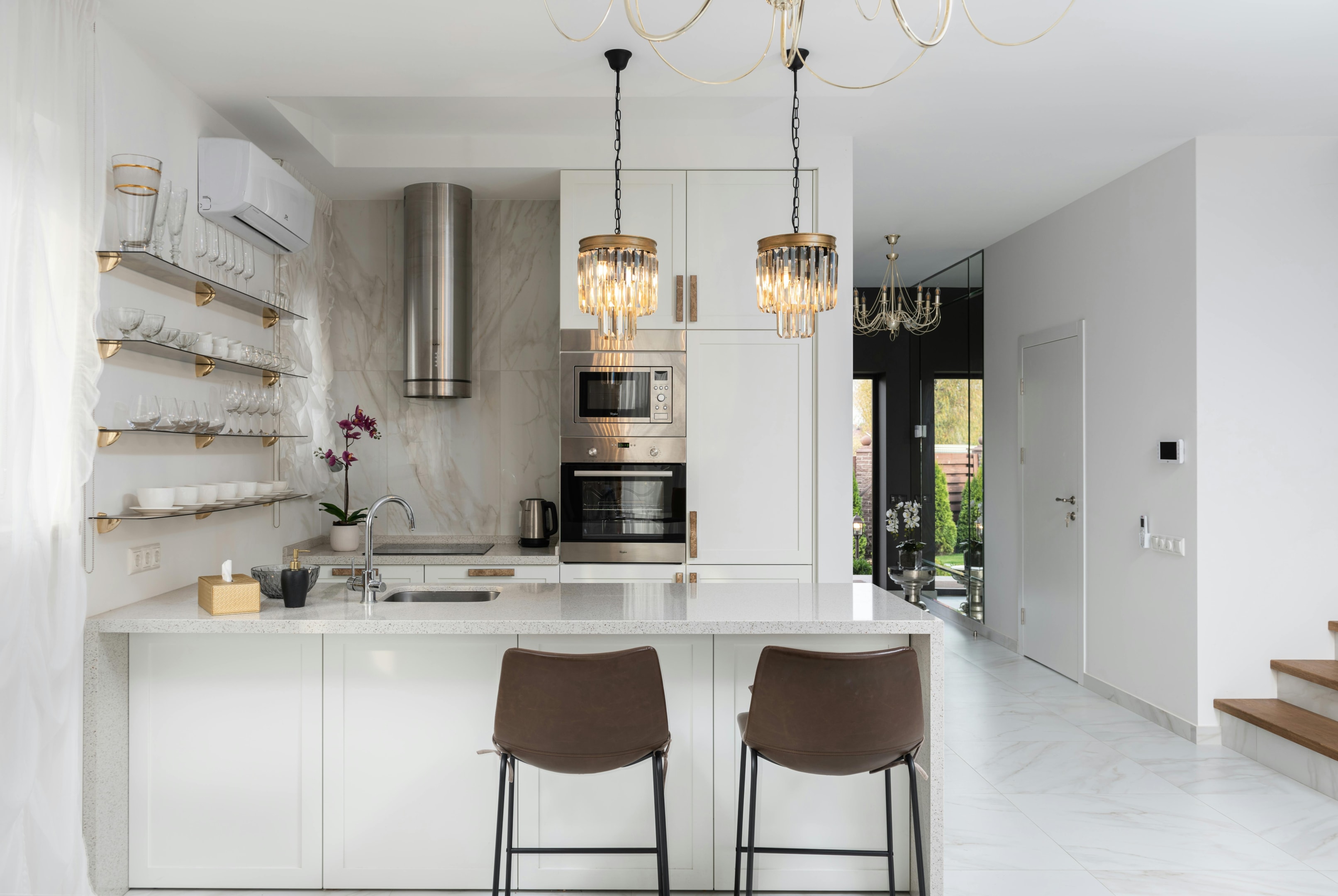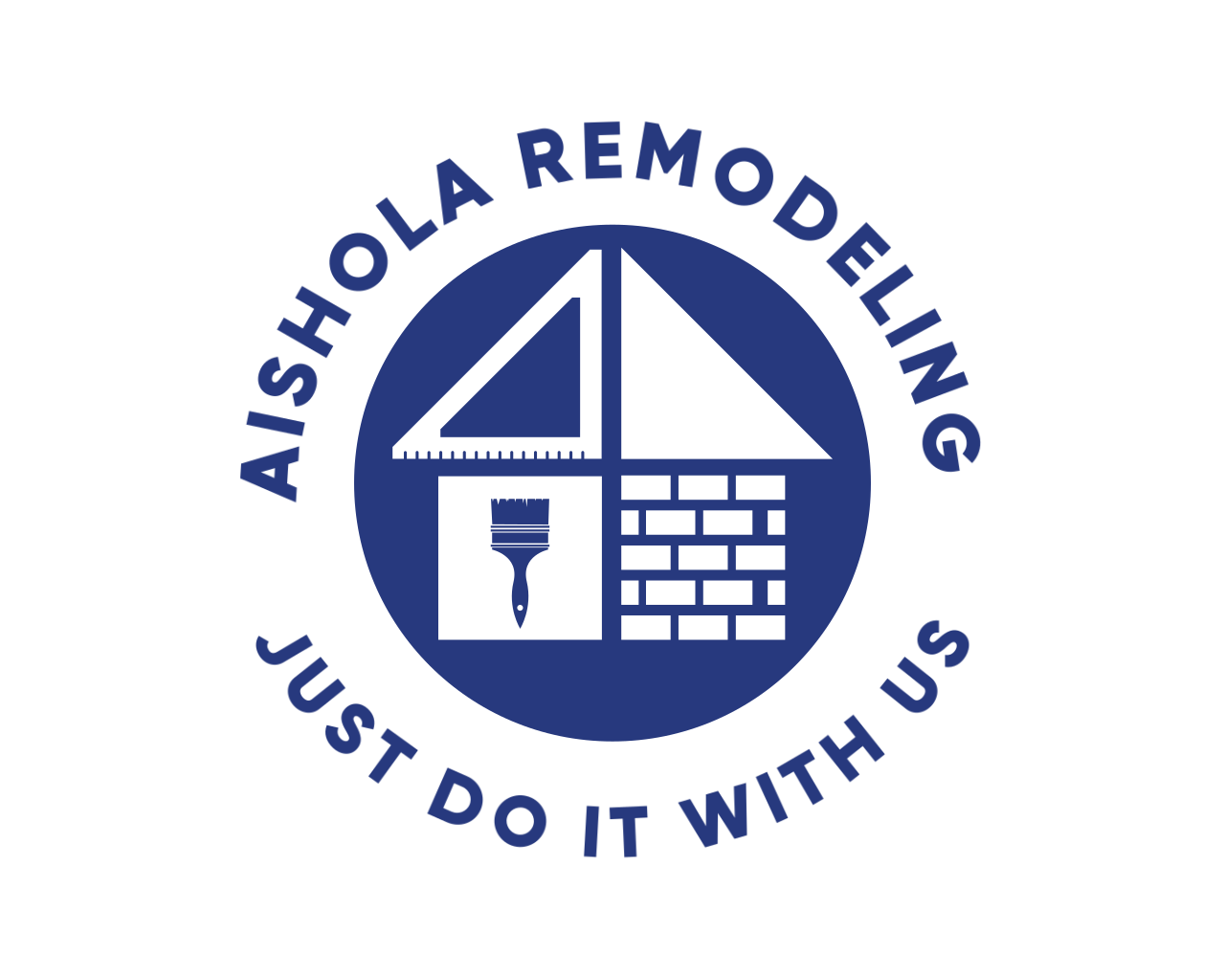
Your kitchen is more than just a place for meal preparation—it’s the heart of the home. A well-designed kitchen can enhance your daily routine, increase your home’s value, and make gatherings with family and friends a delight. However, homeowners in Orange County frequently encounter common design pitfalls when renovating their kitchens. Achieving your dream kitchen, a personalized and beautiful space, is possible with the right planning and budget considerations.
With this blog, you can uncover the top kitchen design mistakes and learn how to avoid them, ensuring your remodeling experience is seamless and satisfying.
Whether you’re an interior design enthusiast or a homeowner ready to refresh your space, consider this your guide to designing a functional, stylish kitchen with lasting appeal.
Common Kitchen Design Mistakes
1. Cluttered Layouts
A cluttered or inefficient layout is one of the most frequent kitchen design issues. Failing to plan for adequate space around appliances, cabinetry, and work areas can disrupt your workflow and make your kitchen feel cramped.
Why This Matters
A poorly planned layout can lead to a frustrating kitchen experience. Maneuvering around obstacles can slow meal prep and hamper the overall functionality of your space.
How to Avoid It
Prioritize creating a spacious, well-thought-out layout as part of the remodeling process. Areas like the sink, stove, and refrigerator (the “kitchen work triangle”) should remain easily accessible. This simple design principle ensures your kitchen remains functional and efficient.
2. Inadequate Storage
Struggling with insufficient storage is another common complaint. Without ample cabinetry, shelving, or pantry space, your counters can quickly become cluttered.
Why This Matters
A lack of storage space can leave your kitchen disorganized and overwhelming, diminishing both the aesthetic and the usability of the space.
Solutions
- Opt for custom cabinetry that makes use of every corner in your custom kitchen.
- Add pull-out shelves and vertical dividers for pots, pans, and baking sheets.
- If space is tight, consider open shelving for often-used items or a kitchen island for additional storage.
3. Ignoring Lighting
Kitchen lighting plays a vital role in both aesthetics and functionality. Relying solely on overhead lighting can leave prep areas dim and less practical.
Why This Matters
Improper lighting can lead to shadows in key workspace areas, making cooking, cleaning, and working in the kitchen more difficult.
How to Fix It
- Ambient Lighting: Install ceiling lights for overall visibility.
- Task Lighting: Add focused light under cabinets for prep spaces.
- Accent Lighting: Use pendant or LED lights to highlight design elements like an island or backsplash, ensuring quality workmanship to meet municipal building codes and inspections.
4. Not Considering Workflow
Focusing purely on aesthetics without accounting for workflow often leads to inefficiency. Many homeowners don’t plan their kitchen with the movement between key areas—cooking, cleaning, and food storage—in mind.
Why This Matters
Ignoring workflow disrupts efficiency and turns everyday tasks into a hassle.
Best Practices
- Stick to the kitchen work triangle—ensure the sink, stove, and refrigerator are strategically placed for ease of movement.
- Prioritize paths that support natural movement throughout your kitchen.
5. Overlooking Ventilation
Poor ventilation is a subtle issue that goes unnoticed until cooking fumes or lingering odors become a problem.
Why This Matters
Proper ventilation is essential for maintaining air quality, removing excess moisture, and prolonging the life of your kitchen materials.
How to Fix It
Choose a high-performance range hood and ensure proper ductwork during your kitchen renovation to guarantee quality work. Don’t skimp on this feature—it’s an investment in both functionality and comfort.
6. Neglecting the Backsplash
The backsplash often becomes an afterthought, but it’s a key design and functional element in any kitchen.
Why This Matters
The backsplash protects your walls from water, food splatters, and heat, while also offering an opportunity to inject personality and style.
How to Get It Right
Select a backsplash material and design that complements your countertops and cabinetry. Some homeowners are now opting for trending options like geometric tiles, herringbone, or slab backsplashes for a minimalist aesthetic.
Best Practices for a Stunning Kitchen Remodeling
Overcoming these common mistakes is easier than you think. Here are actionable solutions and best practices to help you create a highly functional and visually appealing kitchen.
Design a Thoughtful Layout
Focus on flow and accessibility when planning your kitchen remodeling project layout. Use software or consult a professional kitchen designer to create a layout with optimal space utilization.
Maximize Storage Creativity with Custom Cabinetry
For both small and large kitchens, a home remodel can benefit from innovative storage solutions like drawer organizers, lazy Susans, and built-in spice racks. Functional storage is key to maintaining a clutter-free space.
Invest in Layered Lighting
Combine ambient, task, and accent lighting for a bright, welcoming kitchen that also caters to functionality in your home remodeling project. Pendant lights above a kitchen island or recessed lights strategically placed can elevate your kitchen’s look.
Prioritize Ventilation
Ensure your kitchen remains fresh and inviting by incorporating home remodeling elements such as installing a powerful range hood. Proper ventilation also helps prevent grease build-up and protects materials like wood cabinets.
Choose the Right Backsplash
Select a backsplash that not only ties the design together but also provides durable protection. Whether you’re into bold patterns or subtle tones, focus on materials like porcelain, ceramic tiles, or natural stone for long-lasting durability.
Why Partner with Aishola Remodeling?
Aishola Remodeling Contracting specializes in professional kitchen remodeling services in Orange County and Los Angeles, ensuring you find a reliable contractor for your project. With expert designers and skilled craftsmen, we customize every remodel to suit your needs, style, and budget.
What Makes Us Stand Out?
- Award-Winning Design Experts: Trusted kitchen designers with years of experience in modern and functional solutions.
- Customer-First Approach: We prioritize transparency, communication, and client satisfaction.
- High-Quality Outcomes: From custom cabinetry to environmentally friendly materials, we ensure quality in every detail.
- Project Manager Oversight: A dedicated project manager oversees the entire process, ensuring a smooth and organized remodeling experience.
Transform Your Kitchen with Aishola Remodeling
A well-designed kitchen positively impacts your daily life by improving both efficiency and style. Avoid costly mistakes and make the most of your space with thoughtful planning—and experienced professionals to bring your vision to life.
If you’re planning a kitchen remodel in Orange County or Los Angeles, we’re here to help. Contact Aishola Remodeling Contracting today for a consultation and take the first step toward the kitchen of your dreams. Consider Aishola Remodeling for your next project and experience the transformative potential of a well-executed renovation.
Sources:
- https://www.seapointe.com/kitchen-remodels
- https://www.aplushomeimprovements.com/
- https://www.houzz.com/professionals/kitchen-and-bath/orange-county-ca-us-probr0-bo~t_11790~r_5379524
- https://allockitchenandbath.com/
- https://preferredkitchenandbath.com/
Top Kitchen Design Mistakes to Avoid
Meta Description:
Avoid costly kitchen remodel mistakes. Learn how to plan your Orange County kitchen design with expert tips from professional remodeling contractors. Benefit from an in-home consultation to get personalized guidance for your renovation.
